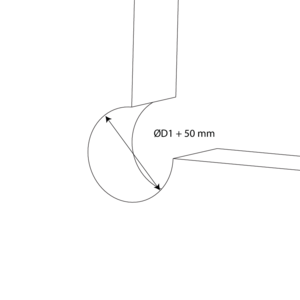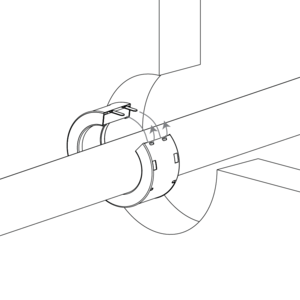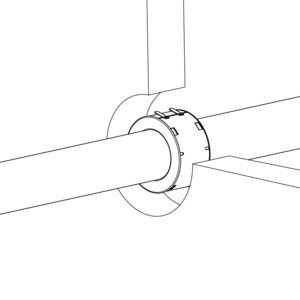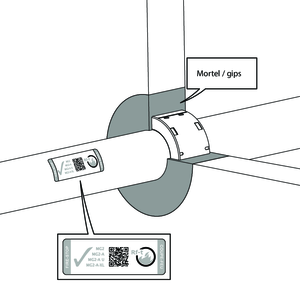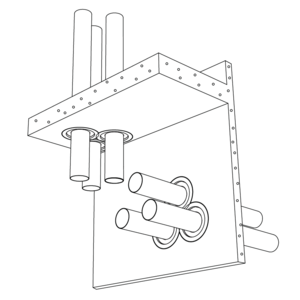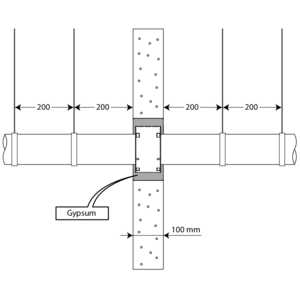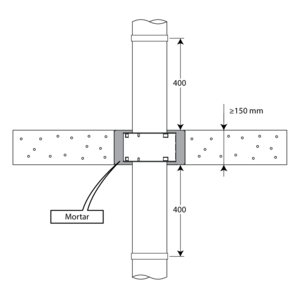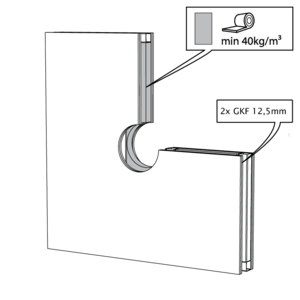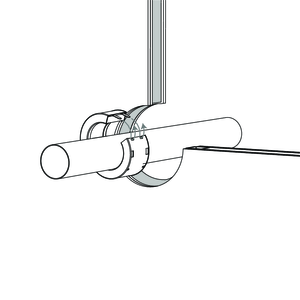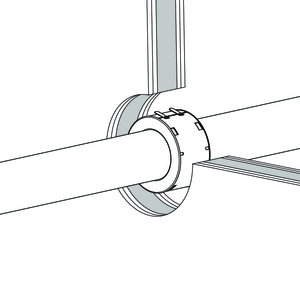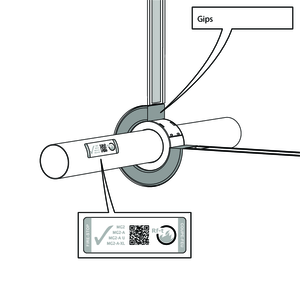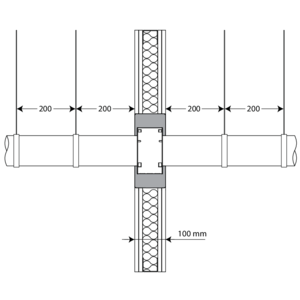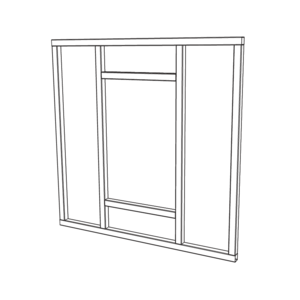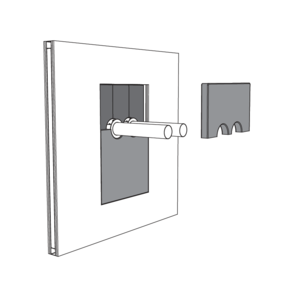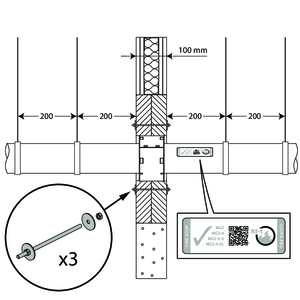- Home
- Products
- Fire resistant collars
- MG2
- Installation
MG2 - Installation
Installation in rigid wall and floor
The product was tested and approved in:
- see the classification overview in the Declaration of Performance.
- Mounting is authorised in supporting constructions with a density equal or superior to the supporting construction used during the test, as described in EN 1366-3.
Installation in flexible wall (metal stud gypsum plasterboard wall)
The product was tested and approved in:
- see the classification overview in the Declaration of Performance.
- Mounting is authorised in supporting constructions with a density equal or superior to the supporting construction used during the test, as described in EN 1366-3.
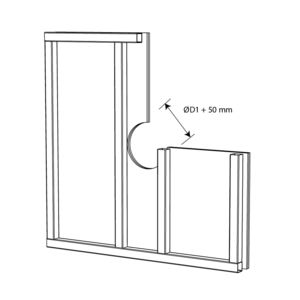
Fix two gypsum boards type F with a tickness of 12,5 mm to one side of the metal stud wall.
Provide a min. Installation opening in the wall of ØD1 + 50 mm.
Provide a min. Installation opening in the wall of ØD1 + 50 mm.
Installation in flexible and rigid wall, sealing with rigid rock wool boards with coating
The product was tested and approved in:
- see the classification overview in the Declaration of Performance.
- Mounting is authorised in supporting constructions with a density equal or superior to the supporting construction used during the test, as described in EN 1366-3.
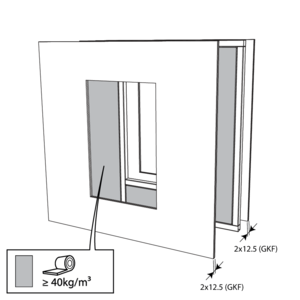
Fix two gypsum plasterboards type F of 12,5 mm thickness to each side of the metal studs and insulate the wall with 40 mm mineral wool, 40 kg/m³.
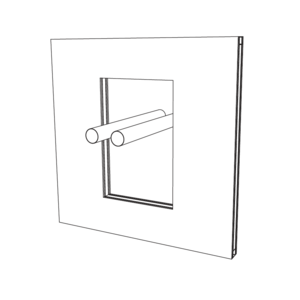
Place the plastic pipe(s). The distances between the pipes and the edges of the seal are min. 100 mm.
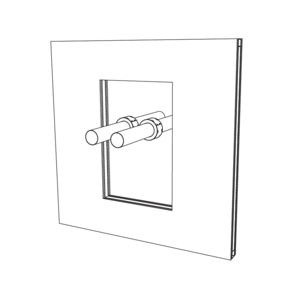
Place the built-in fire collars around the pipes by removing the label and fixing the collar by bending the fastening strips. Position the collars in the middle of the wall thickness.
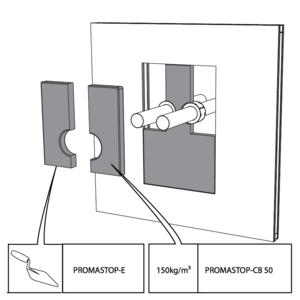
Fix a stone wool board of min. 50 mm thickness with fire resistant coating on one side (type PROMASTOP-CB 50) around the fire collars. Use a saw or knife to dimension the stone wool boards. Apply endothermic coating (type PROMASTOP-E) on the lateral sides, as well as on the joints.
General remarks
- The installation must comply with the installation manual and the classification report.
- The pipe must be supported in order to guarantee the well-functioning of the sealing during a fire. Supports and fastenings should be realised according to the rules of good craftsmanship.
 Open to innovation, closed to fire
back
Open to innovation, closed to fire
back

